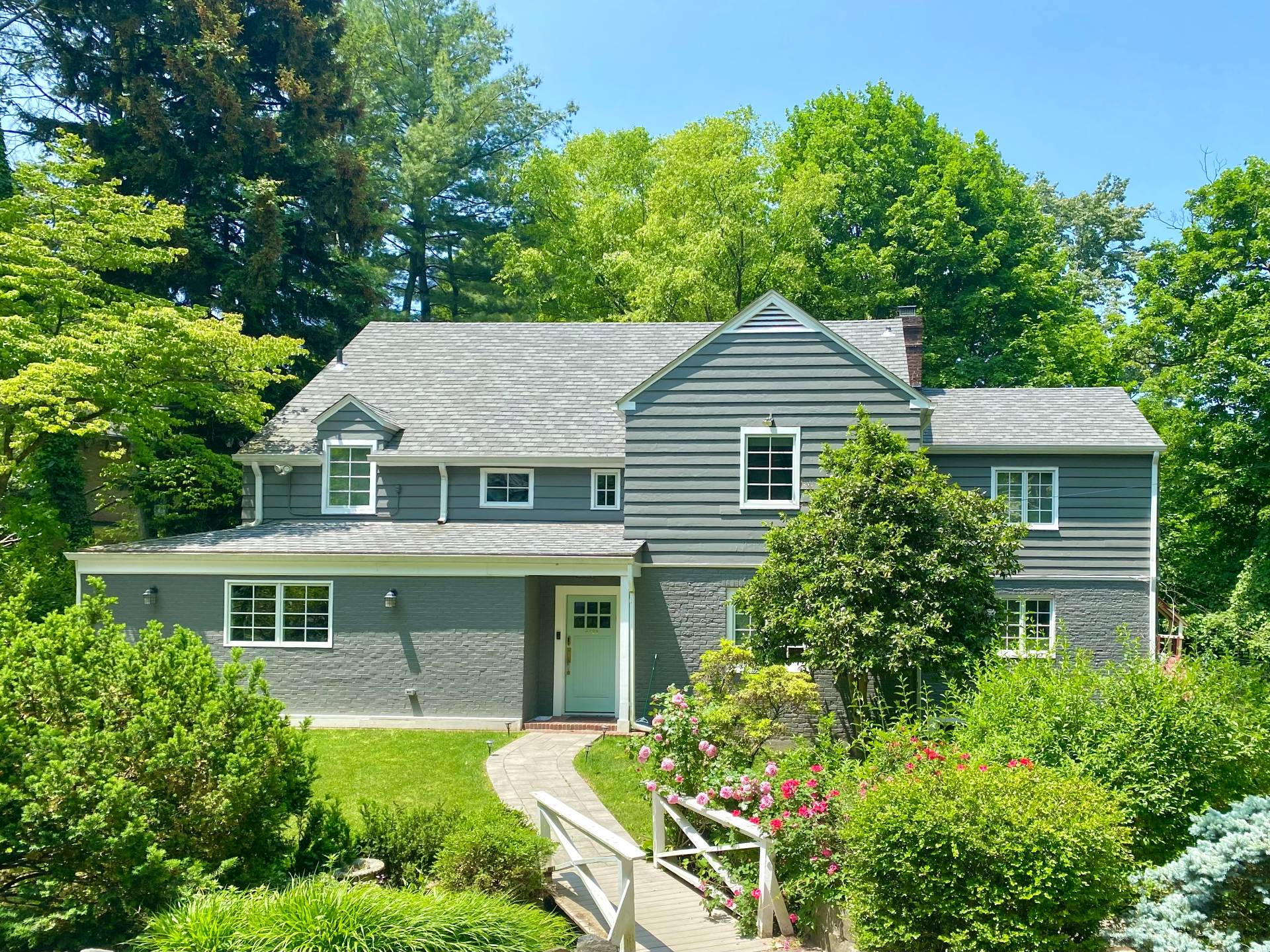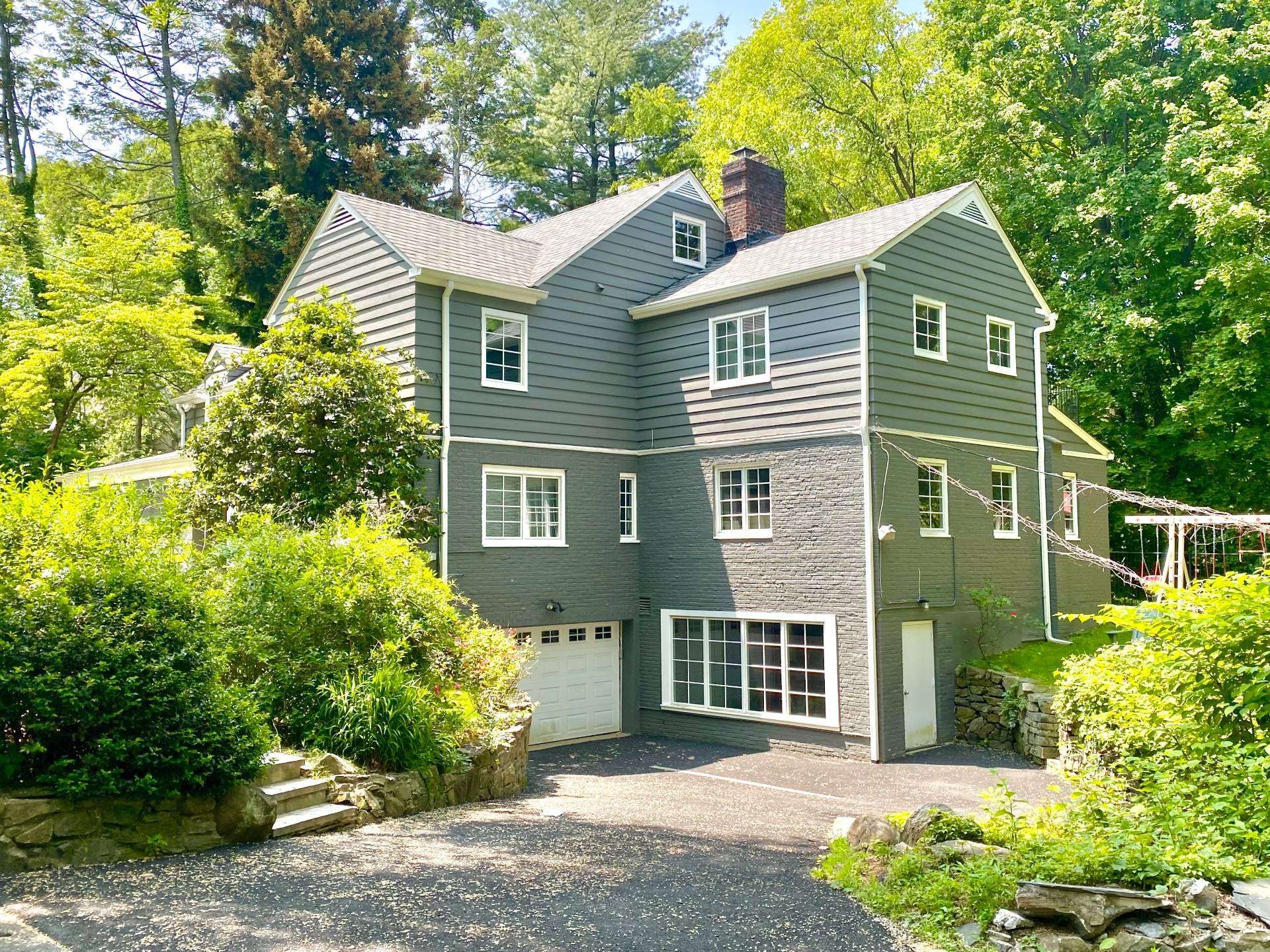4725 Independence Avenue, Bronx, NY 10471
$2,875,000
Active for Sale
 7
Beds
7
Beds
 6.5
Baths
6.5
Baths
| Listing ID |
11179562 |
|
|
|
| Property Type |
House |
|
|
|
| County |
Bronx |
|
|
|
| Township |
Riverdale |
|
|
|
|
|
EXCLUSIVE NEW TO MARKET WAVE HILL AREA Renovated & Spacious 7-Bd. House with Patio & Level, Grassy Yard on Private Cul-de-Sac Scenically situated on a private cul-de-sac alongside a stream with two footbridges, this renovated 7-bedroom, 6.5-bath house was built in 1940. It enjoys an inviting rear dining patio and level, grassy back and side yards. Standout features include: an entry vestibule; center hall; living room with wood-burning fireplace and French doors to the patio and yard; formal dining room; spacious center-island eat-in kitchen with quartz countertops, 3 sinks and stainless-steel appliances (2 Sub-Zero refrigerators, 6-burner Thermador stove, Bosch oven and 2 dishwashers); family room; den (which could be used as a 1st-floor guest room with full bathroom); master bedroom suite (with private roof deck and windowed dressing area with 3 closets, including 1 walk-in); master bathroom with whirlpool tub and radiant-heat floor; finished walk-out basement with recreation room, large private office and half bathroom; 2-zone central air-conditioning; 2 separate multicar driveways; attached 1-car garage; 100-by-110-ft. corner lot. Conveniently located for well-known private schools (Riverdale Country School and SAR Academy), Wave Hill public gardens and culture center and the Metro-North trains to Manhattan.
|
- 7 Total Bedrooms
- 6 Full Baths
- 1 Half Bath
- 2 Stories
- Available 5/30/2023
- Full Basement
- Lower Level: Finished, Garage Access, Walk Out
- 1 Lower Level Bathroom
- Eat-In Kitchen
- Oven/Range
- Refrigerator
- Dishwasher
- Microwave
- Washer
- Dryer
- Stainless Steel
- Hardwood Flooring
- Corner Unit
- Garden
- Laundry in Unit
- 14 Rooms
- Entry Foyer
- Living Room
- Dining Room
- Family Room
- Den/Office
- Study
- Primary Bedroom
- en Suite Bathroom
- Walk-in Closet
- Gym
- Kitchen
- Breakfast
- Laundry
- First Floor Bathroom
- 1 Fireplace
- Forced Air
- Gas Fuel
- Natural Gas Avail
- Central A/C
- Masonry - Brick Construction
- Brick Siding
- Asphalt Shingles Roof
- Attached Garage
- 1 Garage Space
- Enclosed Porch
- Cul de Sac
- Street View
- Stream View
- Private View
- Scenic View
Listing data is deemed reliable but is NOT guaranteed accurate.
|





 ;
;